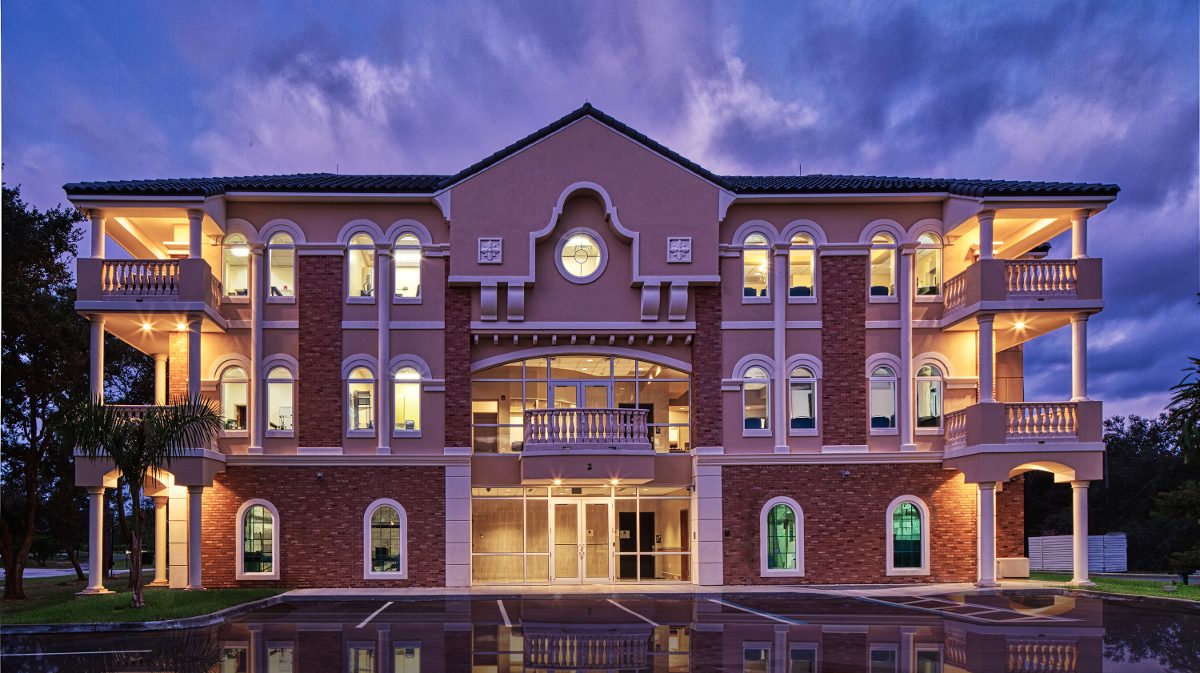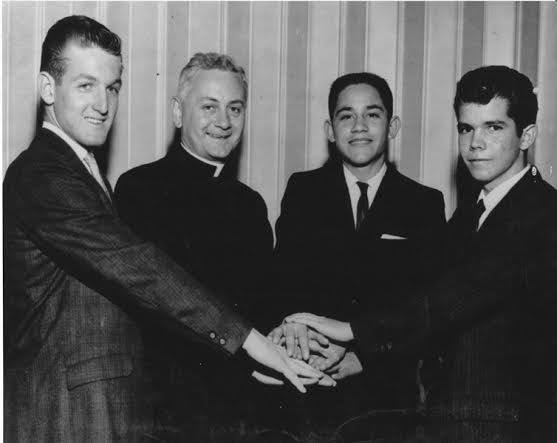RUSH Construction, Inc. was the Design-Assist General Contractor for the Ditz Medical Office Building.
The scope of work included the demolition of an existing 2-story wood frame office building to clear the way for a new 3-story medical office building and complete re-working of underground utilities to include an underground storm water retention system.
The new 13,783 SF structure included an extensive decorative Exterior Insulated Finish System (EIFS), doctor’s offices, and exam rooms. Each floor has waiting rooms / nurse’s station / reception area/ restrooms and are serviced by an elevator and two (2) stairwells. The 2nd Floor has 4,569 SF of usable area and the 3rd Floor has 4,645 SF of usable area. Upscale finishes.
Read more in Viera Voice article, “Suntree’s new facility continues focus on medical excellence”.
This is a Design Build 3-Story Medical Office Building in Suntree with a total square footage of 13,500 s.f. of physician office suites with outside private physician balconies. The project will also be built with the potential of additional growth.
The design team with RUSH includes: Dave Nagrodsky Architects LLC, Cape Design Engineering, and AC Design Concepts.




